Uploads by Sutter
Jump to navigation
Jump to search
This special page shows all uploaded files.
| Date | Name | Thumbnail | Size | Description | Versions |
|---|---|---|---|---|---|
| 18:25, 30 August 2012 | DrawASquare.png (file) | 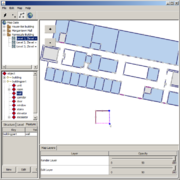 |
92 KB | the previous correction was at the wrong resolution | 3 |
| 18:11, 30 August 2012 | OpenProgram.png (file) | 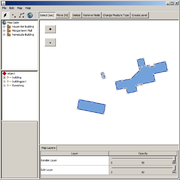 |
37 KB | Termite v0.0 example | 1 |
| 18:11, 30 August 2012 | NanoscaleHover.png (file) | 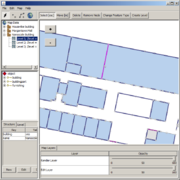 |
51 KB | mouse was not captured in screen shot - added here | 2 |
| 18:07, 30 August 2012 | Move.png (file) | 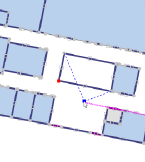 |
12 KB | Termite editor v0.0 examples | 1 |
| 18:06, 30 August 2012 | Geocode.png (file) | 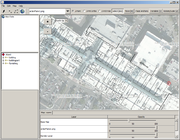 |
661 KB | Termite editor v0.0 examples | 1 |
| 18:51, 27 August 2012 | Y2e2 third floor sm.gif (file) | 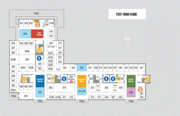 |
33 KB | 1 | |
| 18:51, 27 August 2012 | Y2e2 second floor sm.gif (file) | 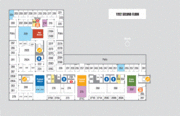 |
35 KB | 1 | |
| 18:51, 27 August 2012 | Y2e2 mezzanine sm.gif (file) | 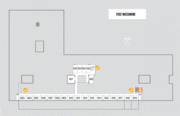 |
31 KB | 1 | |
| 18:51, 27 August 2012 | Y2e2 first floor sm.gif (file) | 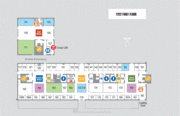 |
33 KB | 1 | |
| 18:50, 27 August 2012 | Y2e2 basement sm.gif (file) | 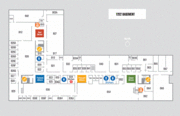 |
28 KB | 1 | |
| 18:41, 27 August 2012 | Y2e2 mezzanine.png (file) | 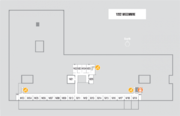 |
336 KB | 1 | |
| 18:40, 27 August 2012 | Y2e2 basement.png (file) | 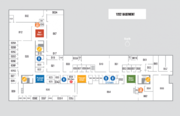 |
613 KB | 1 | |
| 23:29, 24 August 2012 | MorgantownMall.png (file) | 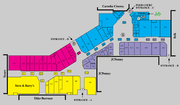 |
23 KB | Morgantown Mall Map | 1 |
| 23:25, 24 August 2012 | Y2e2 second floor.png (file) | 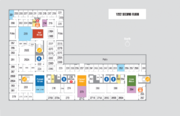 |
695 KB | Second floor of the Jerry Yanng and Akiko Yamazaki building at Stanford University | 1 |
| 23:07, 24 August 2012 | RoomVsUnit.png (file) | 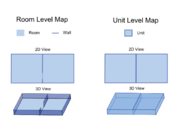 |
27 KB | Display of room level versus unit level map | 1 |
| 17:58, 27 July 2012 | Termite UI v0.png (file) | 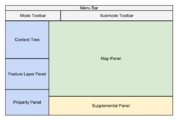 |
16 KB | This is a layout proposal for the Termite indoor map editor for OSM | 1 |
| 19:53, 13 April 2012 | ChapelOfChimesPhoto2.jpg (file) | 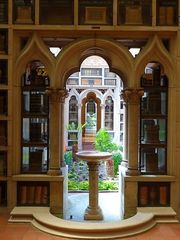 |
33 KB | Photo of Chapel of Chimes | 1 |
| 19:50, 13 April 2012 | ChimesMap.png (file) | 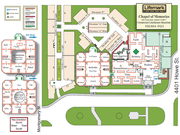 |
158 KB | Chapel of Chimes Columbarium | 1 |
| 19:46, 13 April 2012 | EmpressDeck.png (file) | 159 KB | One of 14 Levels of A Cruise Ship | 1 | |
| 19:39, 13 April 2012 | StoreDirectory.jpg (file) | 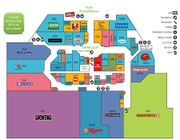 |
266 KB | Store Directory | 1 |
| 15:56, 13 April 2012 | Attpark.png (file) | 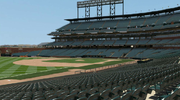 |
474 KB | Venue level "Street View" from AT&T Park | 1 |
| 15:51, 13 April 2012 | Attflat.png (file) | 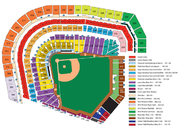 |
312 KB | AT&T Park | 1 |
| 15:45, 13 April 2012 | TokyoStation.pdf (file) | 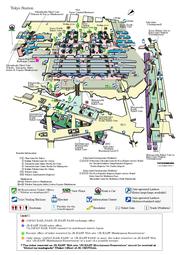 |
281 KB | Tokyo Station | 1 |
| 01:08, 13 April 2012 | Flats-B-Gr-Plans.jpg (file) | 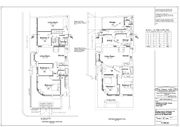 |
199 KB | House Layout | 1 |
| 01:06, 13 April 2012 | HomeDepot0640.pdf (file) | 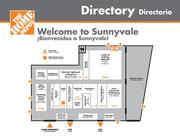 |
64 KB | Home Depot Section Level Layout | 1 |
| 01:02, 13 April 2012 | OfficeLayout.png (file) | 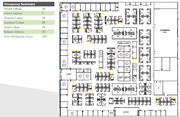 |
370 KB | Business Office | 1 |
| 00:56, 13 April 2012 | HospitalMap.jpg (file) | 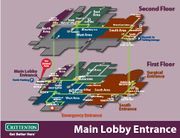 |
41 KB | Hospital Map | 1 |
| 00:45, 13 April 2012 | Wight bay map.jpg (file) | 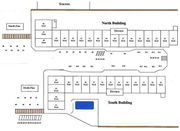 |
28 KB | Apartment Map | 1 |
| 00:44, 13 April 2012 | Apt3MT.png (file) | 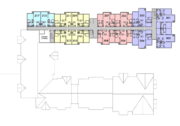 |
13 KB | Apartment Map | 1 |
| 00:37, 13 April 2012 | Parking-Garage-Layout.gif (file) | 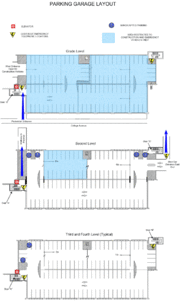 |
81 KB | Parking Garage Map | 1 |
| 00:34, 13 April 2012 | PropertyMap.pdf (file) | 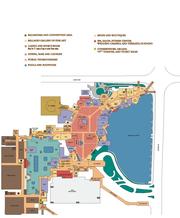 |
1.25 MB | Bellagio Map | 1 |
| 00:30, 13 April 2012 | 3rd flr detail.gif (file) | 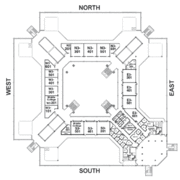 |
47 KB | Mission College Administration Building Level 3 | 1 |
| 00:29, 13 April 2012 | 2nd flr detail.gif (file) | 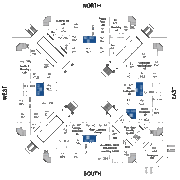 |
35 KB | Mission College Administration Building Level 2 | 1 |
| 00:29, 13 April 2012 | 1st flr detail.gif (file) | 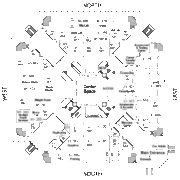 |
38 KB | Mission College Administration Building Level 1 | 1 |
| 23:44, 12 April 2012 | Arden Fair LP F02 Website 09.14.pdf (file) | 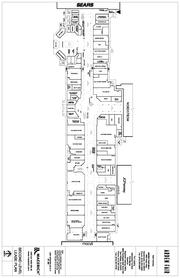 |
467 KB | Arden Fair Shopping Center Level 2 | 1 |
| 23:43, 12 April 2012 | Arden Fair LP F01 Website 11.11.pdf (file) | 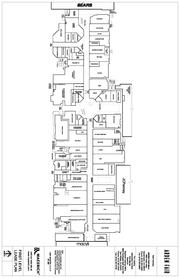 |
438 KB | Arden Fair Shopping Center map | 1 |