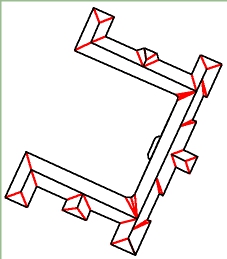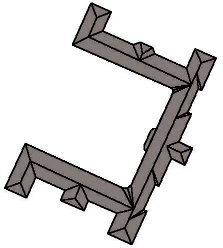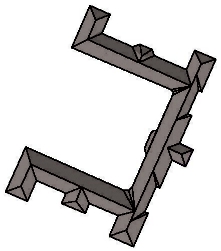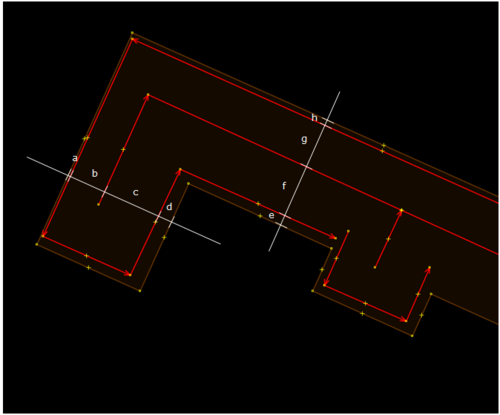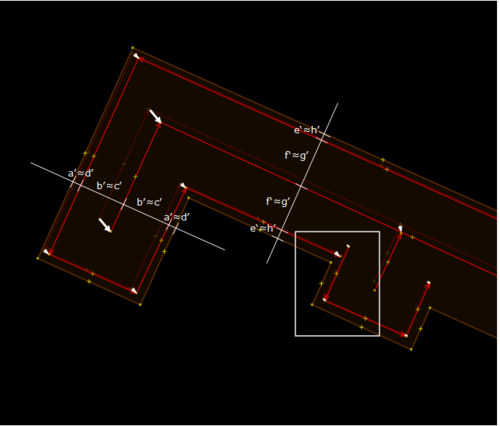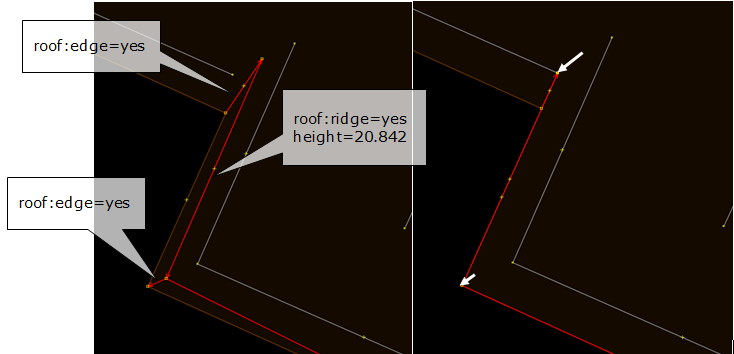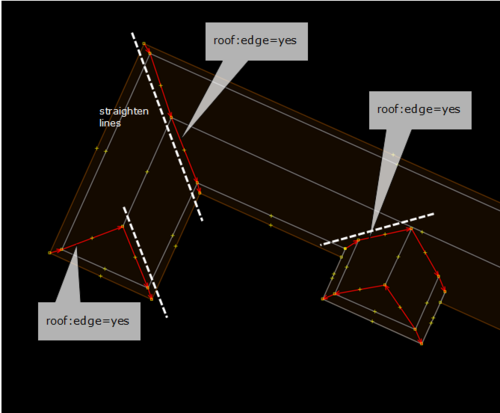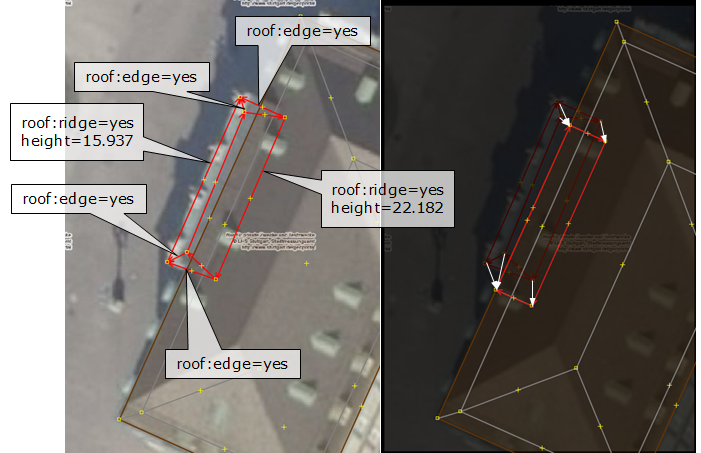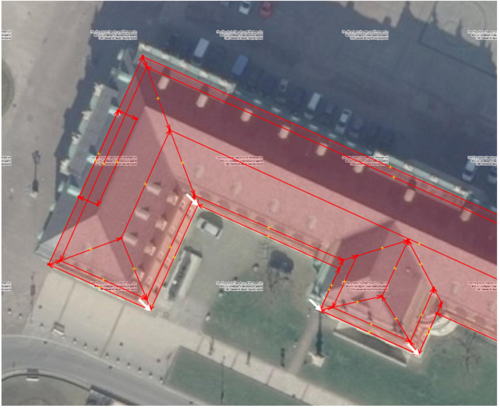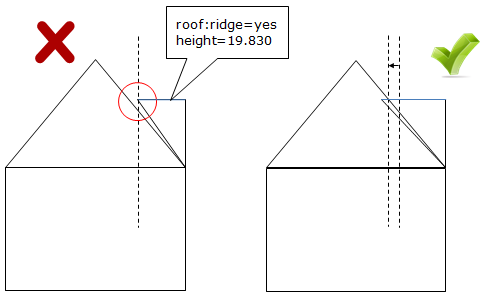Zh-hans:屋顶线提案
描绘屋顶线,以改善建筑物的渲染效果。这可以用于3D应用程序和等轴测图中。请注意,此示例只是一个模型,并不以这种形式存在于OSM数据库中。但是建筑物轮廓已从OSM导出[1]。
动机
从元信息和属性重构屋顶形状非常困难。标注屋顶的类型和方向很容易,但需要一种算法来猜测屋脊的边缘和角度及其位置和对齐方式。它可以用于非常简单的矩形建筑。但不适用于从地籍数据导入的复杂轮廓。作为替代方案,可以直接从卫星影像中描绘屋顶线。
方法
屋顶线作为路径和节点绘制,并通过关系连接到建筑物。屋顶线有两种类型:
1. 标记为roof:ridge=yes的正脊(Ridge)。脊线严格水平,高度由其他属性确定;
2. 连接正脊与屋檐的垂脊标记为roof:edge=yes。尽管这可以推算出来,但为了创建易于处理的闭合路径,最好将它们绘出并纳入建筑关系内。
提示可以定义为标记为roof:apex=yes的节点。它们也会连接到使用roof:edge=*的其余部分。
-
正脊以红色突出显示
-
垂脊以红色突出显示
-
二维渲染
-
二维阴影渲染
屋檐,垂脊和正脊之间的区域应该是共面的,以便可以轻松地将它们多边形化。一些建筑物的垂脊下没有屋檐伸出。在这种情况下,屋顶表面与墙壁的交线必须相近,以使屋顶表面保持平坦。在我的示例中,建筑物中间的屋脊将通过添加平顶来建模。另外,屋顶表面可以下移与一部分墙壁相贯。
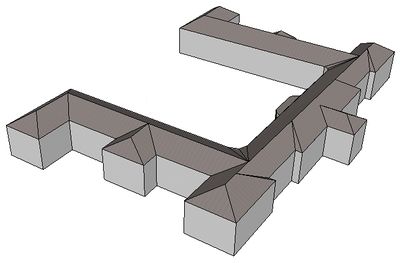
测量高度
主要有两个标签可用于估计建筑物高度,height=*和building:levels=*。
这两者测量的是从地面到屋顶/屋脊的距离。缺少的是屋顶下端的高度。既可以通过building:eaves:height=*或building:eaves:levels=*直接设定,也可以通过其他属性如roof:height=*和roof:angle=*计算得。
Deriving the roof base height from the ridge and the inclination of the roof surface (roof:angle=*) is possible, however this requires a very exact tracing of ridges and is error prone.
The Following combinations are possible:
building:levels=6, building:eaves:levels=4. Assuming that one level is 3m high, we get height of ridges = 18m, height of roof base = 12m.
building:levels=6, building:eaves:height=12. Mixture of metric value and levels. Also possible.
building:levels=6, roof:angle=30. Height of roof base depends on distance between ridge and eaves edges.
building:levels=6, roof:height=6. eaves:height = 6*3m - 6m = 12m.
height=18, building:eaves:levels=4. Mixture of metric value and levels. Also possible.
height=18, building:eaves:height=12. Exact measurements.
height=18, roof:angle=30. Height of eaves depends on distance between ridge and eaves edge.
height=18, roof:height=6. eaves:height = 18m - 6m = 12m.
building:eaves:levels=4, roof:height=6. height = 4*3m + 6m.
building:eaves:levels=4, roof:angle=30. height depends on distance between ridge and eaves edge.
building:eaves:height=12, roof:height=6. height = 12m + 6m.
building:eaves:height=12, roof:angle=30. height depends on distance between ridge and eaves edge.
Note that the result may be undefined if too many and conflicting attributes are present.
Using one the above tagging scheme and adding a few lines could work for the majority of small residential buildings. For more complex buildings with many ridges it is necessary to attach the exact height to the ways directly: roof:ridge=yes and building:ridge:height=*. If this attribute is present, it supersedes the attributes attached to the building. In the example on this page you can see one part on the right which is a bit lower than the main roof. Its ridge is tagged with a height value.
建筑关系
屋顶结构必须使用关系连接到建筑物。否则,将难以检测哪些标注为屋顶线的路径属于哪个建筑物。下表基于通常用于复杂建筑物的Relations/Proposed/Buildings提案和Multipolygon。
标签
| 关键字 | 值 | 说明 |
|---|---|---|
| type | building | 包含所有节点,道路和其他属于单个建筑物的关系的关系。 |
成员
| 路径、节点、区域、路径或关系 | 角色 | Recurrence? | 说明 |
|---|---|---|---|
| outline | zero or more | The building footprint that is used for 2D renderings. If building parts are present, the outline member shall not be used for building the 3D model. | |
| label | zero or one | This should be used to set the name of the building and to tag the whole building as a POI if desired. The idea behind this is, that this mark should tell the renderer where the name and maybe the symbol of the building should be displayed. That could be necessary if the building includes many details.
This single node could be used also to mark a building if the walls can not be drawn. | |
| entrance | zero or more | Entrances into the building. Big entrances could be areas, but mostly a single node is enough. They might have to be individually tagged as to what kind of entrance they are. There are existing some proposals for entrances (examples:Proposed features/entrance, Tag:railway=subway entrance), so tag it as you like.
Also entrances can be used to tag different adresses of a building. See section "Postal Address Information" above. | |
| contains | zero or more | This should be used for POIs inside a building. If you have detailed information of such POI (separate entrance, different address or something like that), you should better build a separate building relation for each POI and than put this relations as members in right here. | |
| address | zero or more | This should be used for nodes and relations, who were only tagged with address informations. See section "Postal Address Information" above. | |
| part | one or more | Building parts. These parts differ from each other in terms of height, roof-shape, colour, material, ... The part members may be closed ways tagged as building:part=yes or multipolygon relations. | |
| ridge | zero or more | Ways which make up the roof ridges of a building or building part. | |
| edge | zero or more | Ways which make up the roof edges of a building or building part. |
使用与限制
This form of roof tracing could be accomplished with current OSM editors. Some nodes may overlap with existing ways like the tip node of a gable. A very small displacement could help. In general, vertical structures and overhanging structures cannot be captured with this approach. For example, overhanging roof parts at the eaves are not possible, but this is a very small detail. Also, modeling post modern skyscapers like this one [2] could be difficult and 2D views in editors could become cluttered. But this one [3] could be possible.
JOSM屋顶建模教程
This sections is intended to provide some guidelines on how complex roof structures can be modeled using the popular JOSM editor. Although JOSM is designed as a 2D editor, it can be used to add roof details to building footprints, but it requires a good sense of spatial imagination. JOSM provides some tools such as arranging rings to form rectangular shapes and straighten lines, which are quite useful for our task. It also allows to switch between different image sources and detects whether high quality local imagery is available, making it easy to pick the besst possible source for tracing roof lines. In the following example I use the same building as above and focus on the lower left part. The structure of this building is quite complex. It featurese a hipped roof, many dormers, ledges, some portals with figures on them, varying roof heights, round staircases etc. Most problematic is that the height of the roof base or eaves is not consistent and that the roof stretches down to lower levels at the wings. A possible solution to fix this is to split the building into several parts so that the building:eaves:height tag could be assign accordingly. However, in this example, I use vertical roof structures to model facade parts that reach higher than the specified eaves height, so that the 2D rendering remains unaffected.
Step 1: trace horizonal lines
First, trace the horizonal lines along the eaves and ridges. The outer eaves line is tagged as building and should already contain information on maximum roof height, roof type, architecture, facade and roof colors, etc. The topmost roof:ridge=yes line must contain a height value, measured from the bottom of the building (ground level). Insert an additional roof:ridge=yes line at the sharp kink between the lower and the upper part of the roof. Provide exact height values for all ridge lines (default unit is meters). Use the according JOSM tool to make these line rectangular, so that all angles are either 90 or 180 degrees.
Step 2: correct perspective distortions
All lines traced from aerial imagery are positioned incorrectly, due to the perspective distortions. At large buildings you might even see that vertical edges have different angles. This is because aerial imagery is never exactly oblique, even if it has been rectified. For the sake of simplicity, we assume that at least the proportions of structures at the same height level are already correct. In our example, we assume that the roof is axis symmetric along the outer lines. Select all lines with the same height value and move them so that all distances betweem them and to the outer ring are equlized (a'=d', b'=c', e'=h', f'=g').
Step 3: add vertical parts
The small side wing on the right side of the image has an additional full floor and the facade is higher. Thus the roof also starts at a higher level. The gap between the regular eaves and the bottom of the roof must be filled with a vertical roof part. Draw an additional line with 3 edges near the outer ring. This line represents the upper part of the vertical face. Assign the tag roof:ridge=yes to this line and add the correct height value. Then connect this line with nodes of the outer ring. Add tag roof:edge=yes to these connecting lines. Finally move each node so that the line lies exactly over the building eaves. Zoom in to get better precision.
Step 4: add connecting roof lines
Now that we have all the horizontal lines, we must connect them in order to form polygons that can be rendered by 3D software. Add connecting edges between the ridge lines and the outer rings by connecting the nodes. Tag these lines as roof:edge=yes. Straighten lines using appropriate JOSM tools if necessary. Please note that the polygons that are formed in this way must be coplanar. For 3D rendering, the polygons must be triangulated, and if their vertices do not lie exactly on a plane, then this will be visible due to the slightly different surface angles between triangles. In order to avaoid such effects, try to avoid polygons with more than 4 nodes. Also try to make ridge lines parallel to each other.
Step 5: add portal
There is a portal with a plat top at the left side of the building. First draw a ring represting the top edges and tag it as roof:ridge=yes and add the correct height value. You don't need to take care about the exact shape yet. Only the topology is important while drawing. Add the bottom edge as roof:ridge=yes and use the building eaves height as height value. Fill the vertical lateral parts by adding roof:edge=yes lines. Finally move the modes so that the top becomes rectangle and the left side is aligned with the outer ring of the building.
Step 6: move roof to final position
Now that we have finished the roof, we must move it to the final position. So far we modeled at the roof base height, but the final building footprint must be at the location where the building touches the ground. Select everything and move it where it belongs.
陷阱
Correctly placing dormers can be problematic because the position where the dormer touches the roof surface cannot be seen in a horizontal projection of a 3D model. It is advisable to know the height of the dormer and to tag it explicitly, instead of relying on some functions to derive it from the roof shape. Although the curve or line at the upper part between the dormer and the roof can be traced from the imagery, it is difficult to capture the the exact position on the 3D plane that defines the roof facet on which we want to place the dormer. Either the dormer penetrates the roof or a gap occurs. While the first case is unproblematic for 3D rendering, gaps should be avoided. However, they can only be detected in the final 3D rendering, because there is no tool for placing points on an inclined surface as of yet. In order to fix gaps, move the nodes at the upper part slightly inwards.
工具支持
以下工具支持此标签指南:

