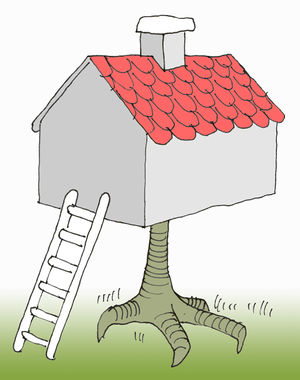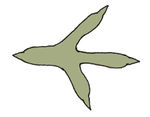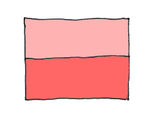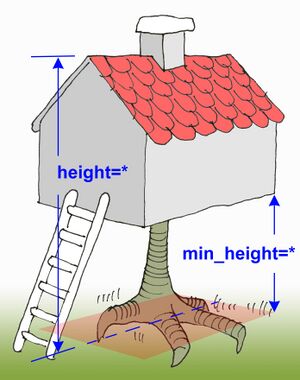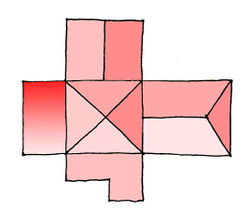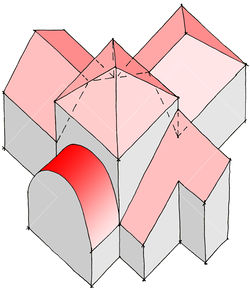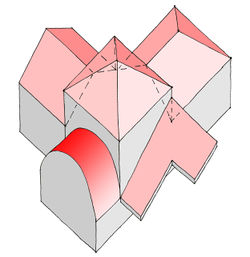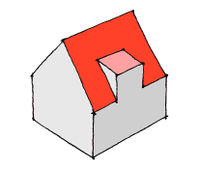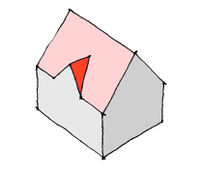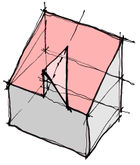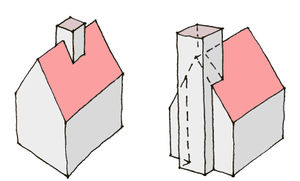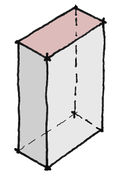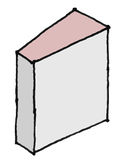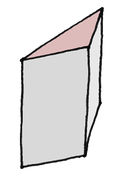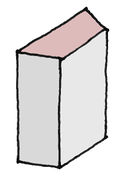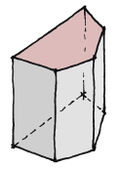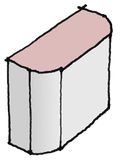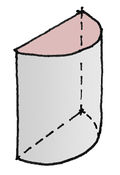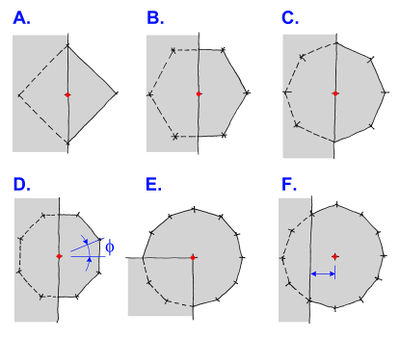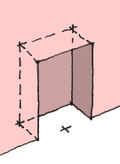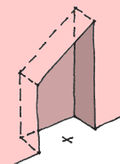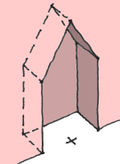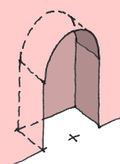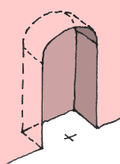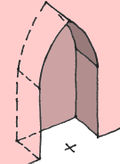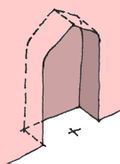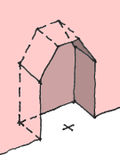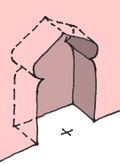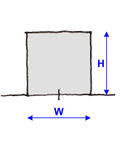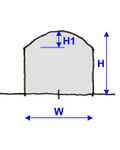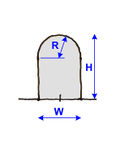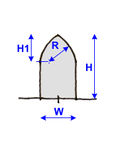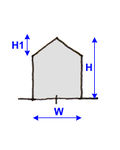OSM-4D/3D building
This is the placeholder for 3D description of tagging of 3D buildings.
This description is part of OSM-4D definition.
Please note: This tagging scheme differs from "Simple 3D Buildings".
This page is recently under construction.
Building definition
The orthogonal viev from the top is:
Building=<value> (yes, residential, garages...)
Building outline
The outline of whole building ist a whole view from top [1].
In this way, this definition differs from the traditional architectural and legal definition, in which the outline of the building is drawn at the height of one meter above ground level, and from the customary OSM manner (use of the ground floor of the building).
Dimensioning
| Key | Comment |
|---|---|
height=*
|
Distance between the lowest possible position with ground contact and the top of the roof of the building, excluding antennas, spires and other equipment mounted on the roof. |
min_height=*
|
Approximate height below the building structure. Note that when min_height is used, height is still defined as the distance from the ground to the top of the structure. So "bridge" with 3 meters height, where bottom part of the bridge is positioned 10 meters above ground level will have min_height=10, height=13. |
building:levels=*
|
Number of floors of the building above ground (without levels in the roof), to be able to texture the building in a nice way.
If you tag new buildings, try to give a height value. Try to use building:levels=* only in addition to an height tag! |
building:min_level=*
|
levels skipped in a building part, analogous to min_height |
Reasons
The interpretation of the building outline as above, has many advantages.
- By using of tagging scheme
building:part=yeswe can properly describe geometric very complex objects by assigning them different properties. - The general properties such as name and address will be assigned to the outline of
building=yes.
- We do not produce many of the buildings where it in reality is only one.
- Each element may have a different height. You do not need a global tag height=<value> for the whole building
- Dynamic rendering with level of detail is possible (more accurate visualization closer to the object)
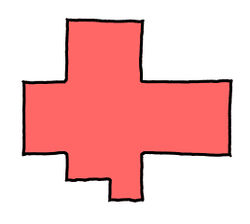 - Outline drawn as
- Outline drawn as building=yes
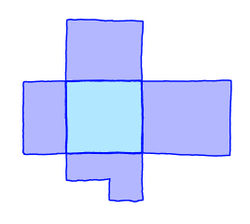 - five different areas drawn as
- five different areas drawn as building:part=yes
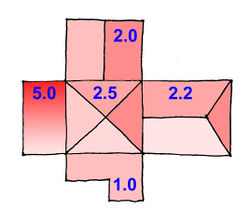 - Each building part gets his own tagging for roof description
- Each building part gets his own tagging for roof description
Possible 3D visualisation:
Building parts
Roof
Tagging: 3dr:roof=<type>
For detailed information see Roof_table.
Dormer
Tagging: 3dr:dormer:=<type>
In the table below you can see basic information about the tagging schema, for detailed information see 3D building/Dormer.
There are following basic geometries for dormers:
| 3D View
/ Top view + Sideviews |
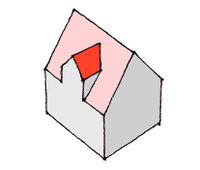
|
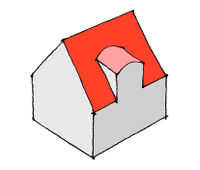
|
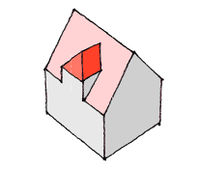
|
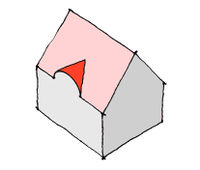
|
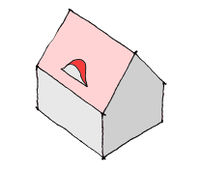
|
|---|---|---|---|---|---|
| Typ | Type c (gable dormer) | Type d | Type e | Type f | Type g (Bat dormer) |
| Parameters | |||||
| Restrictions | |||||
| Implemented | yes, Kendzi3D | yes, Kendzi3D | yes, Kendzi3D | yes, Kendzi3D | no |
Chimney
Tagging: 3dr:chimney=<type> Behavior from a chimney element which is completely enclosed by the roof area:
If the chimney is outside the roof, it will be rendered until the floor as a 3D element.
Table in work
| 3D View
/ Top view + Sideviews |
round | round conical | rectangular | rectangular with ending |
|---|---|---|---|---|
| Type | Chimney1 | Chimney2 | Chimney3 | Chimney4 |
| Parameters | ||||
| Restrictions | ||||
| Implemented | no | no | no | no |
winter garden and oriel
Tagging: Tagging as a point on the building outline shape by use of parameters width, depth, height, min_height and shape definition ( 3dr:wintergarden:<type>).
The use of roof:shape=* from and colour=* the S3DB definition is also possible.
- A. n=4
- B. n=6
- C. n=8
- D. n=8, rotation=0.5x360/8
- E. n=12 corner of the building
- F. n=12 distance from the wall userdefined
Porch
Tagging: 3dr:porch:=<type>
For more details see 3D building/Porch
| 3D View
/ Top view + Sideviews |
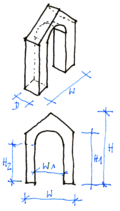
|
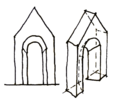
|

|
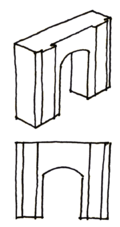
|
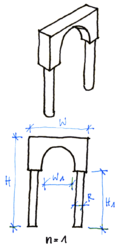
|
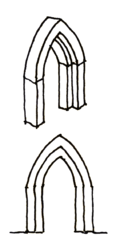
|
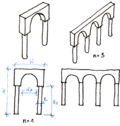
|
|---|---|---|---|---|---|---|---|
| Type | |||||||
| Parameters | |||||||
| Restrictions | |||||||
| Implemented | no | no | no | no | no | no | no |
Buttress
Tagging: 3dr:buttress=<type>
table comes soon.
Please place ideas and examples here!
man_made=buttress
Niche
Tagging: 3dr:niche:=<type>
Table with examples comes soon
Entrance
Tagging: 3dr:entrance:=<type>
The entrance (usually in 2D OSM: entrance=yes) will additionally tagged with width, depth, height (or more heights if needed). The result is a negative volume for the entrance in the building volume.
Canopy
Tagging: 3dr:canopy=<type>
| 3D View
/ Top view + Sideviews |
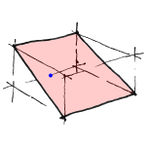
|
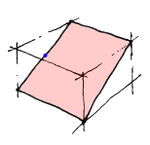
|
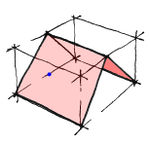
|
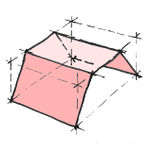
|
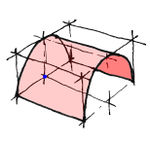
|
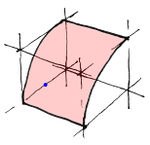
|
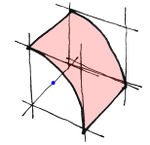
|
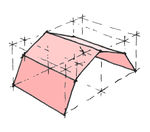
|
|---|---|---|---|---|---|---|---|---|
| Type | 1 | 2 | 3 | 4 | 5 | 6 | 7 | 8 |
| Parameters | ||||||||
| Restrictions | ||||||||
| Implemented | no | no | no | no | no | no | no | no |
Balcony
Tagging: 3dr:balcony:=<type>
Attica
Tagging: 3dr:attica:=<type>
Tunnel
Tagging: 3dr:tunnel:=<type>
For more details see 3D building/tunnel [2]
| 3D View
/ Top view + Sideviews |
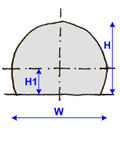
|
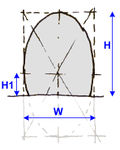
|
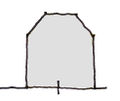
|
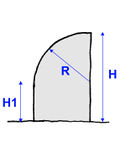
|
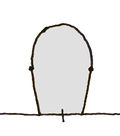
|
|---|---|---|---|---|---|
| Type | 6 | 7 | 8 | 9 | 10 |
| Parameters | part of circle
W,H, H1 |
part of ellipse
W,H, H1 |
|||
| Restrictions | |||||
| Implemented | no | no | no | no | no |
